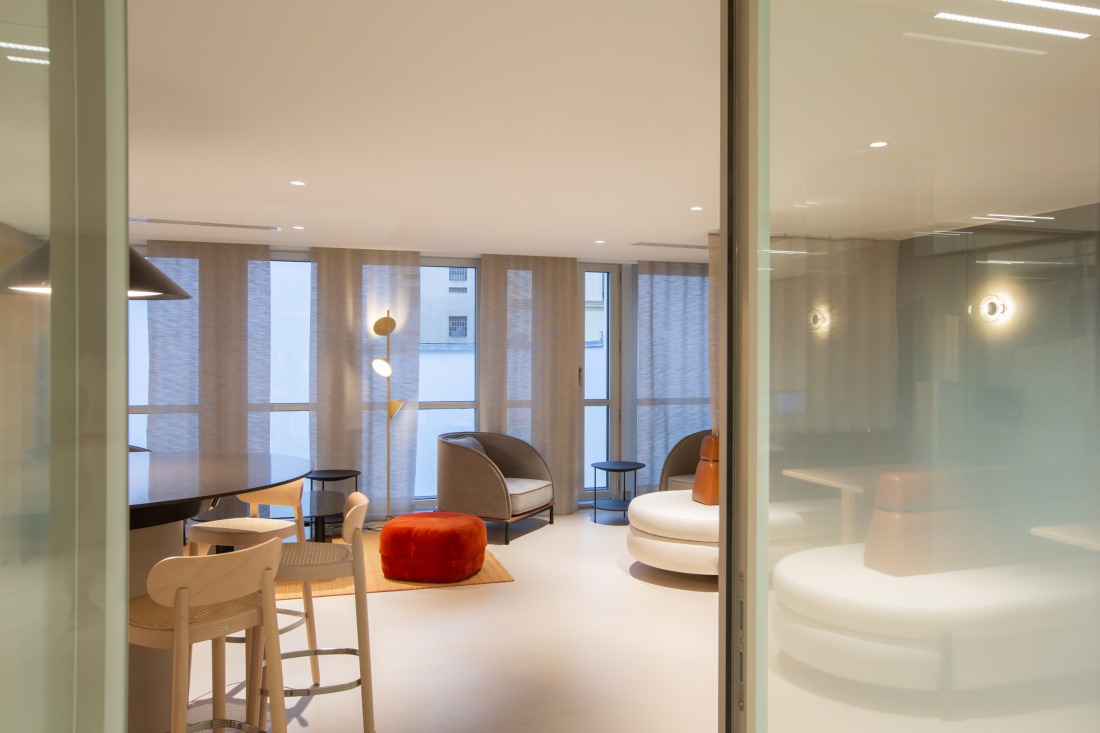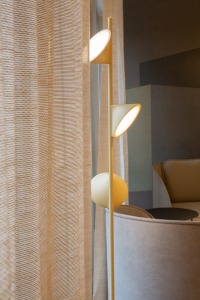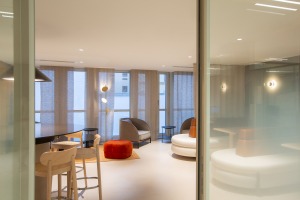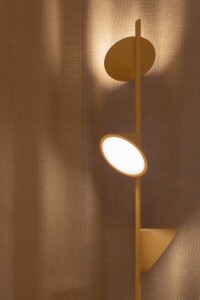Client : Sagard
Architect : Atelier Flow
Location : Paris, France
Year : 2021
Photo credit : Charlotte Bommelaer
A new custom-made project, where we find this time the Varian® in the form of space dividers and Japanese walls.
Solutions designed to delimit spaces while allowing light to pass through, this is possible thanks to the beautiful transparency of Varian®.
In this project, the natural Varian® has been heat corrugated to give a light and harmonious look. The panels were installed on the seats to delimit the spaces and in front of the windows to bring a warm and intimate atmosphere.
The light is preserved and a natural and warm rendering for this space.
Discover another project > here



